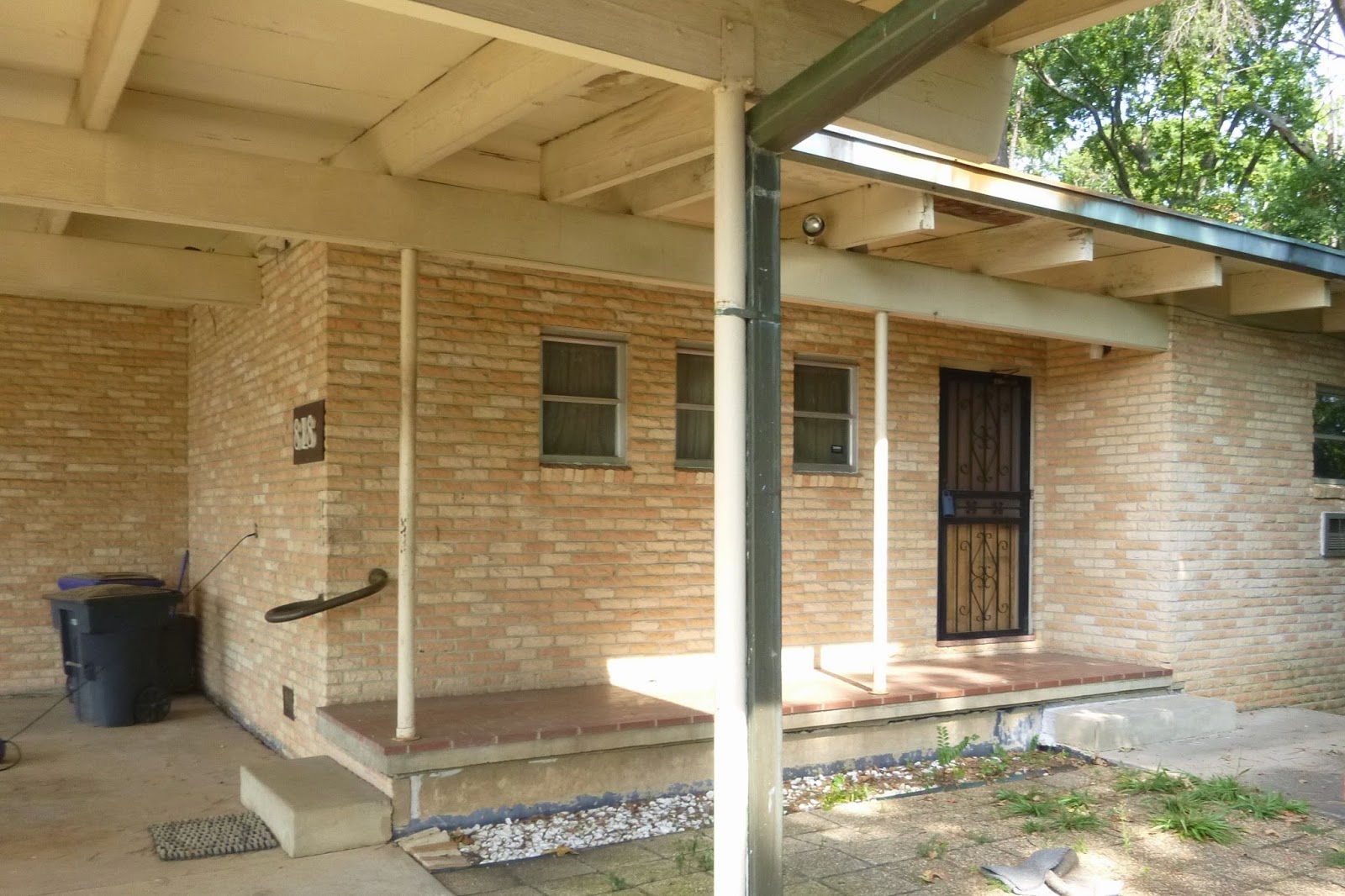Just a quick background about 818 Montrose Drive:
It was built in 1958 by Dr. Howard & Stella Chapman as their residence, along with his podiatrist office next door, now the location of Dr. Robert A. Palmer, Jr., DDS. Ah, the joys of being able to walk to work every morning!
The entire house had mid-century modern cinder-block walls throughout the interior, and it also had a full basement, which was really unique for the Shreveport area.
It had been vacant since 2011, so a full remodel would be in order! Red River Remodelers main goal was to create a functional office without losing the essence of this beautifully designed mid-century modern home.
The most important factors: showcase the magnificent beams that run throughout the entire house, highlight the new custom front doors, and make sure the carport stays a predominant feature of the design.
Today, I show you how Red River Remodelers transformed the exterior without losing the essence of that amazing mid-century modern slanted flat roof.
Wow, right? We repaired and painted the soffit, fascia, and trim Sherwin Williams 7048 Urbane Bronze, and added custom signage made from sheet metal. It's finished with an automotive clear-coat and overlaying white acrylic.
For ADA purposes, we added a ramp and railing, which really envelops the newly designed courtyard, creating a crisp, geometric space. We wanted to have the option of housing another tenant, so we created two entryways.
These doors were custom designed by Angie and ordered locally by Allen Millwork. We also installed new windows and added two Double Box outdoor lights with Edison light bulbs by Possini to polish off the entry.
I know you can see that new picture window we installed... It will come in to play next blog! Can't wait to show you what we did with this living room and white brick fireplace!!








No comments:
Post a Comment