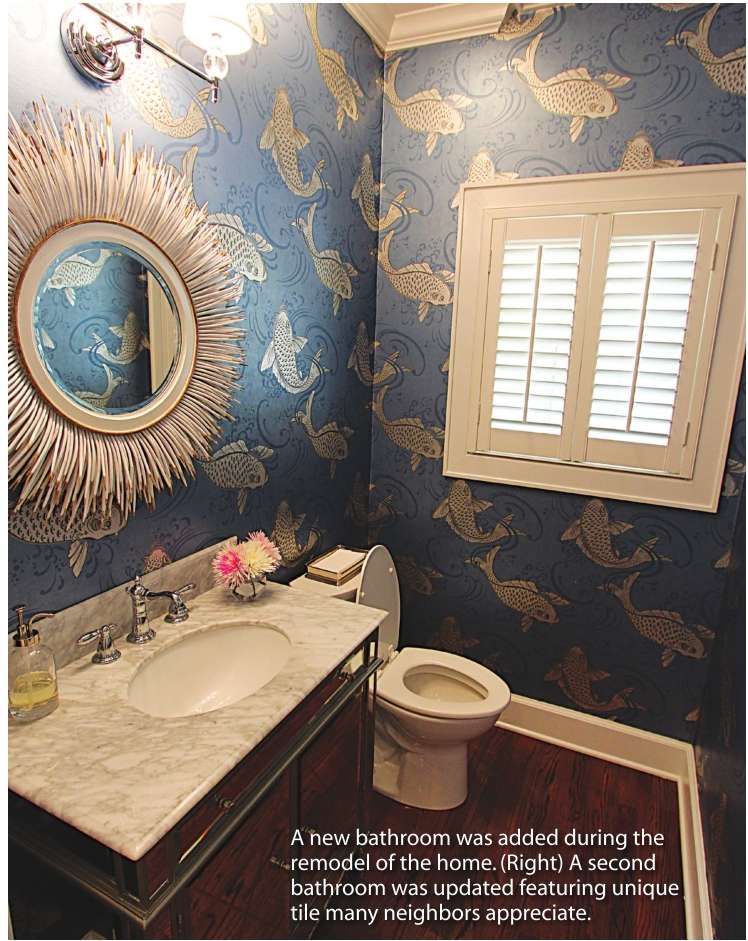There is no better place to let your personality shine than a small powder room.
Guest bath, half bath, powder room; whatever you call it, if you’re
lucky enough to have one it’s usually the bath in your home that guest get
to see so why not make it pop. Most homeowners want to keep the overall feel of there home neutral and are worried about getting too crazy. A small powder room is the perfect place to express your pinned up design wild side! It's like opening a present every time a guest goes in. All that being said, I would
suggest picking one element to be the focus and let everything else support
it. Here are some of my favorites!
 |
Southern with a Twist
|
Our own South Highlands powder room completed in 2014 and featured in Forum magazine. From the Horchow white "Porcupine Quill" mirror to the Derwent Wallpaper by Osborne and Little it’s
a show stopper! I get asked all the
time if wallpaper is out of style- my go to answer- wallpaper is custom so if
you’re going to the parade of homes or open houses on the weekend you’re not going
to see a great deal of it. A spec house
builder is trying to appeal to everyone and wallpaper is definitely geared towards
a single persons taste. Also wallpaper
is more expensive than just painting and it has to be updated just like hair
cuts and outfits.
No not everyone is daring enough to do this,
but man it’s good looking! Fun and
formal at the same time.
 |
| The Color Issue |
How fun is this! Between the paper, yellow camp light and poppy orange mirror I can't pick my favorite element in this bath. Side note, my husbands 96 year old grandma has that same ceramic kitty my her fireplace!
Super simple and timeless but check out that amazing border tile on the floor! It looks expensive but I bet you could create the same looks with material purchased from Lowe's or Home Depot.
 |
| Style at Home |
Pedestal sinks are great in powder rooms where a lot of counter-top space is not necessary. Can I tell you how much I love the wallpaper, brass light fixture, and that mirror!












.jpg)









