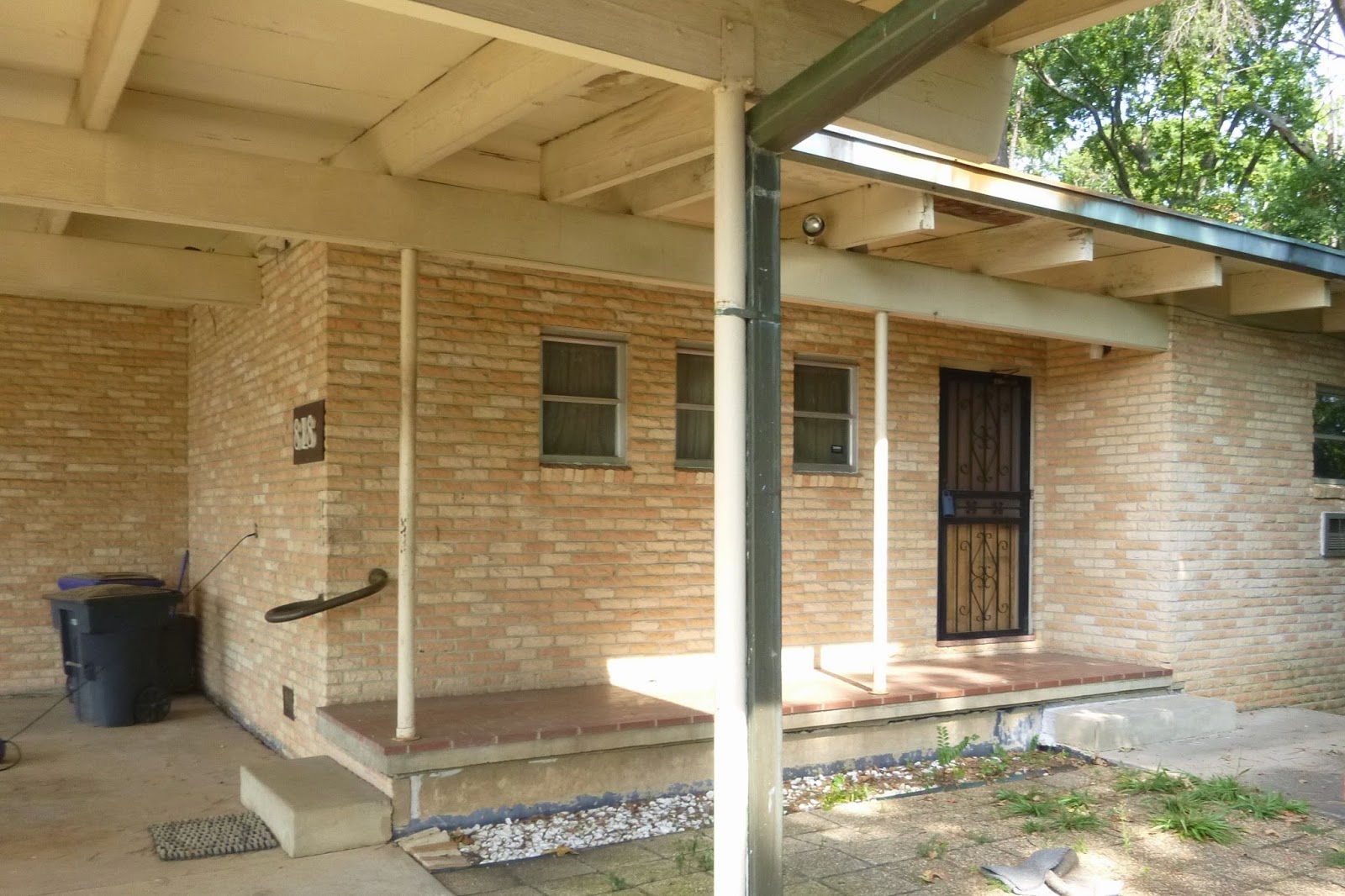Well... here's what we did with those nice pink cinderblock walls and aluminum windows...
Yeah, holy guacamole! That's exactly what I said when I saw the old pictures! Replacing the window with a more sleek, clean line picture window, Red River Remodelers really ties the kitchenette in with the conference room and the oversized window showcased in there. The cabinets are Oak Silas from W.W. Wood Products, and they frame the space out perfectly. Sean & Angie made a conscious effort not to extend the cabinets to the ceiling, as to not take away from those amazing beams!
I tell you one thing, I am in LOVE with the tile... It's Nemo Atom in Eggshell. Here's the kicker: they're different styles! You can order it "In", "Out", or "Flat." We mixed it up! I love the randomness and the texture it brings to the small space.
Now, I know I get a little excited... and I try to tone it down, but Angie killed it with these lights!! The Urban Renewal Antique Brass Sconce by Feiss is super versatile; follow the link to Lamps Plus and see the picture they have on there. You can turn them! They can be vertical or horizontal! Love the vintage amazingness they bring to the office.
This next little bit you've seen before... it's what I tempted you with weeks ago! Our bathroom! Sarah may have moved to Austin, but she will always live on in this bathroom with this freaking bada** wall she designed!
Oh, I almost forgot! Would you like to see what it used to look like?
I think that might be enough to hold you over for Thanksgiving :) Monday, I will get you Sean and Angie's offices!! AHH! Guess who's office this used to be...




























.jpg)









.jpg)















